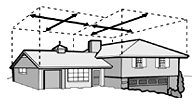Calculating Ventilation Requirements:
Most industry authorities and Local Building Codes recommend a minimum of 1/300th of horizontal roof area be provided in ventilation.
Use the Duraflo Ventilation Calculator to determine your home’s ventilation requirements. The calculator will determine the number of square inches of NET FREE AREA required for adequate attic ventilation based on the 1/300th general requirement. Click below to determine your requirements:
